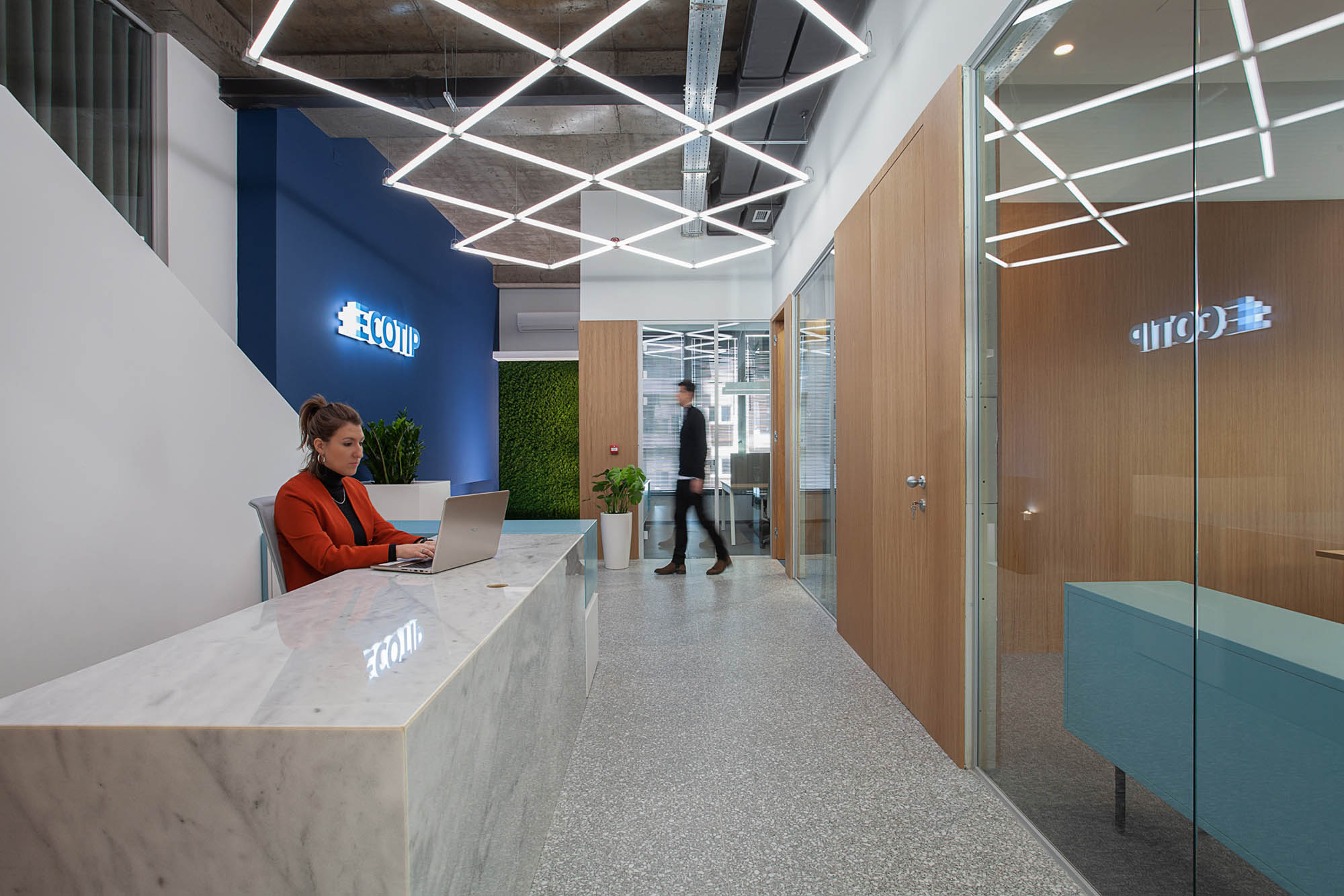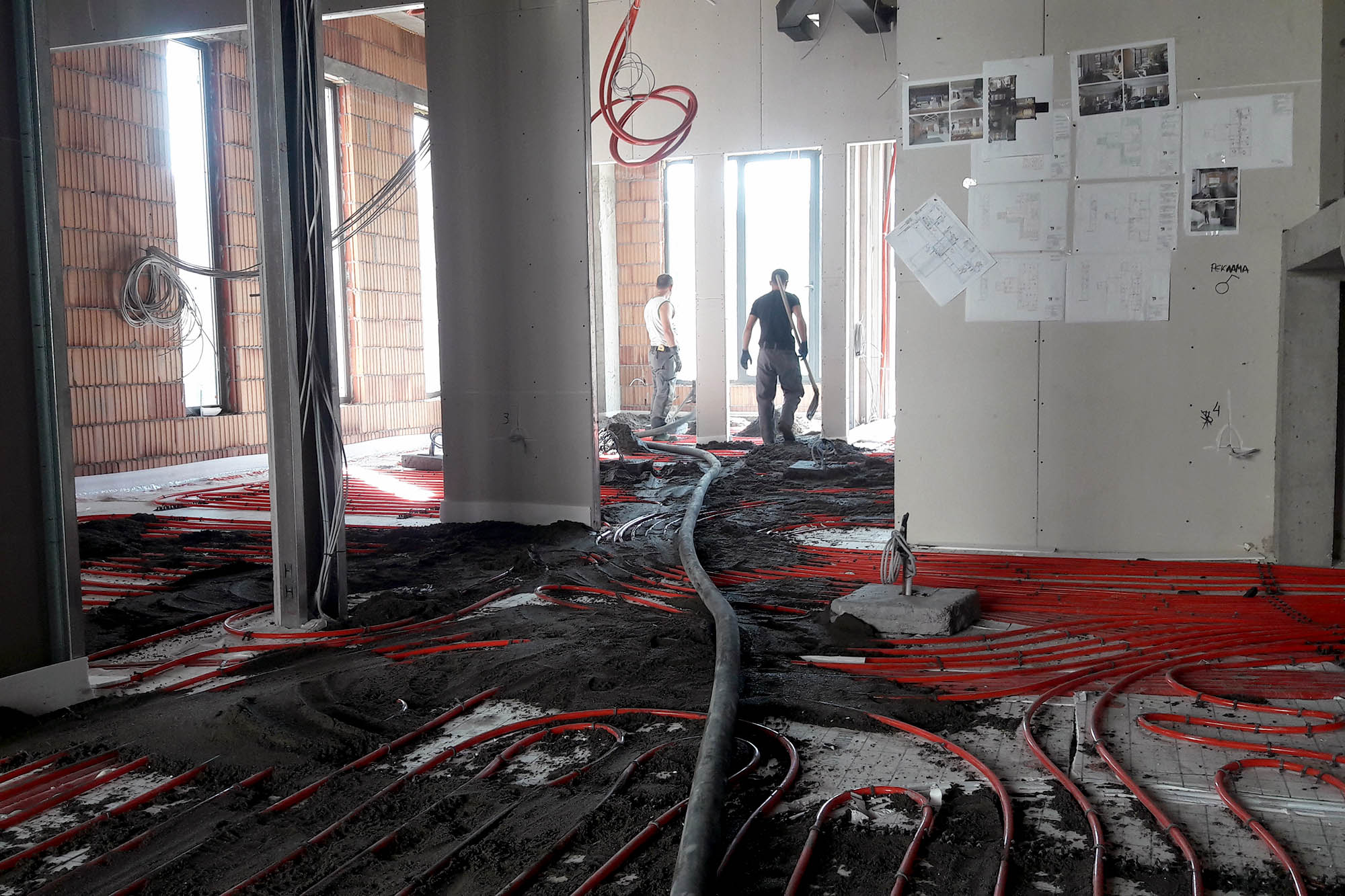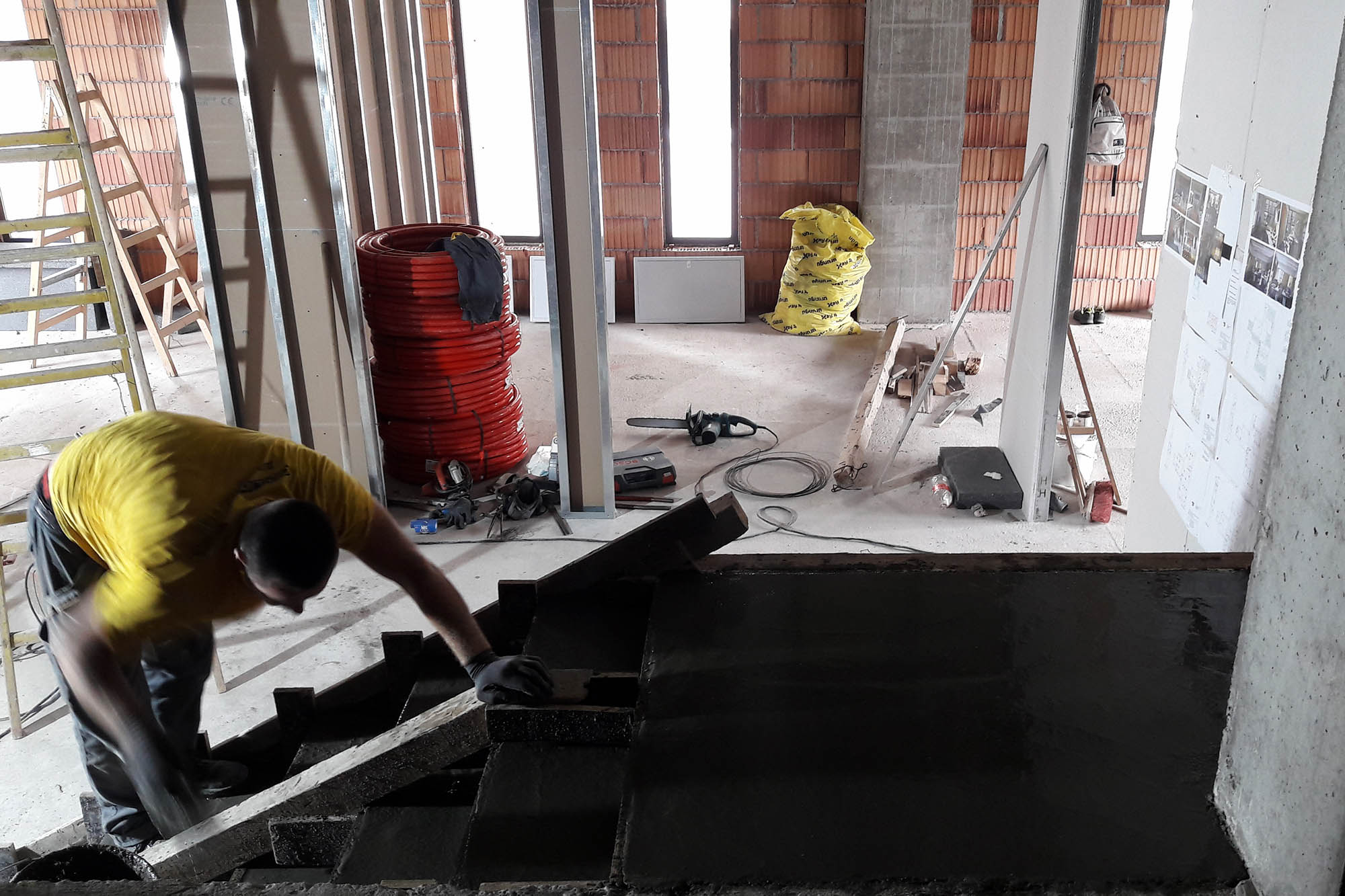
Due to the specific needs of the client’s organization structure, the floor plan was designed with separate office units that provide privacy for small teams. The vertical glass openings on the wall partitions form a visual connection between the separate units. These “cracks” in the walls make the workspace area more connected and also allow outdoor light to circulate throughout the entire space. There is a curtain at every glass partition, giving employees the possibility to isolate themselves. The curtains also serve as sound absorbers. The higher service zone creates a smaller scale with an intimate atmosphere in the kitchen, which also doubles as a conference room for more informal company meetings. This area also features a small corner where company products are displayed. The natural oak cladding of the walls and doors, the terrazzo and carpet tiles in the workspace area, the wood floor in the kitchen area, and the simple cabinets painted in a pastel turquoise color complete the material palette, highlighting the inherent beauty of simple materials. Enhanced by the natural light and shades that drop from the mini blinds throughout the day, these materials create a calm and dynamic environment that inspires collaboration, creativity, and productivity.

