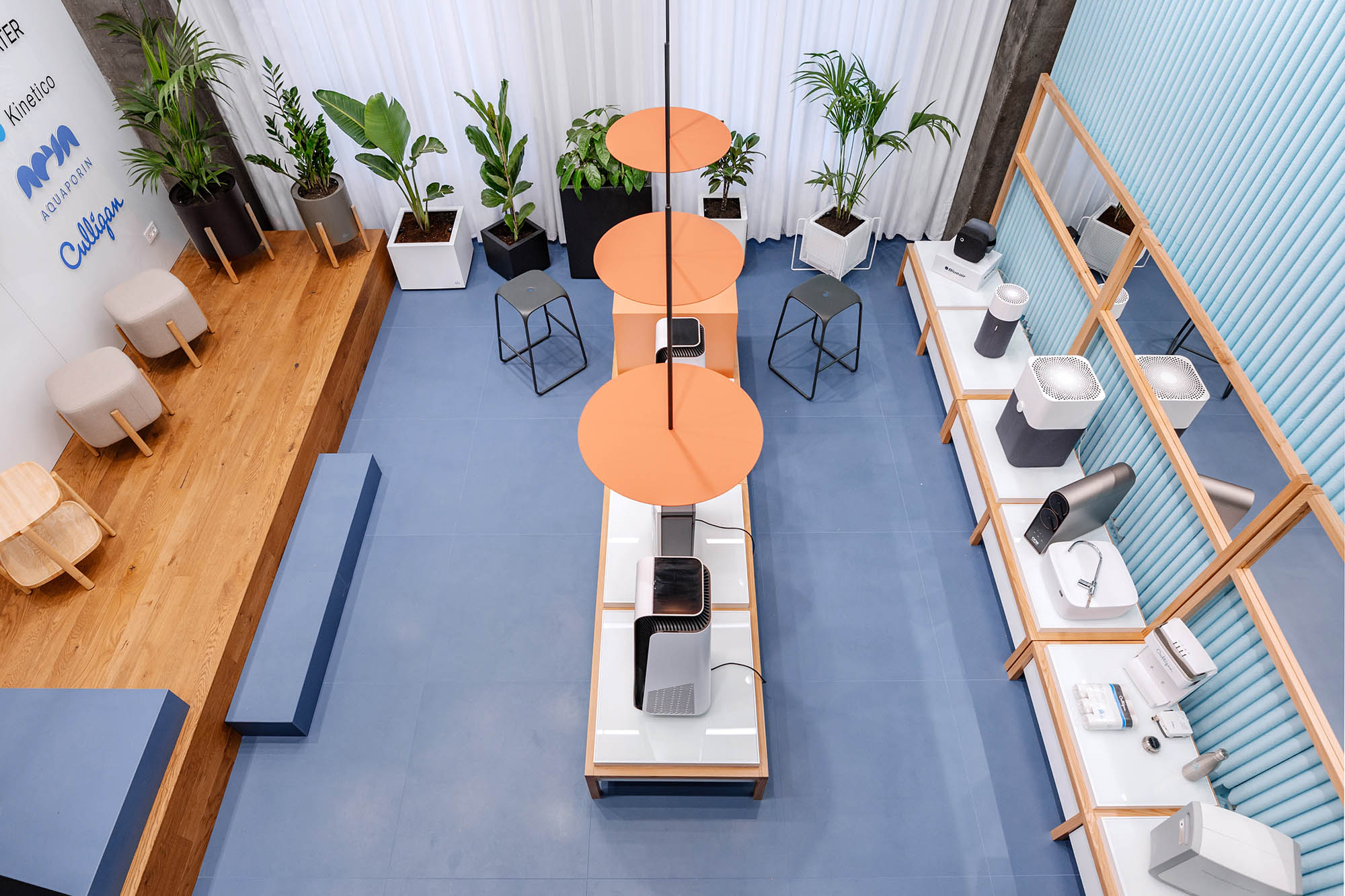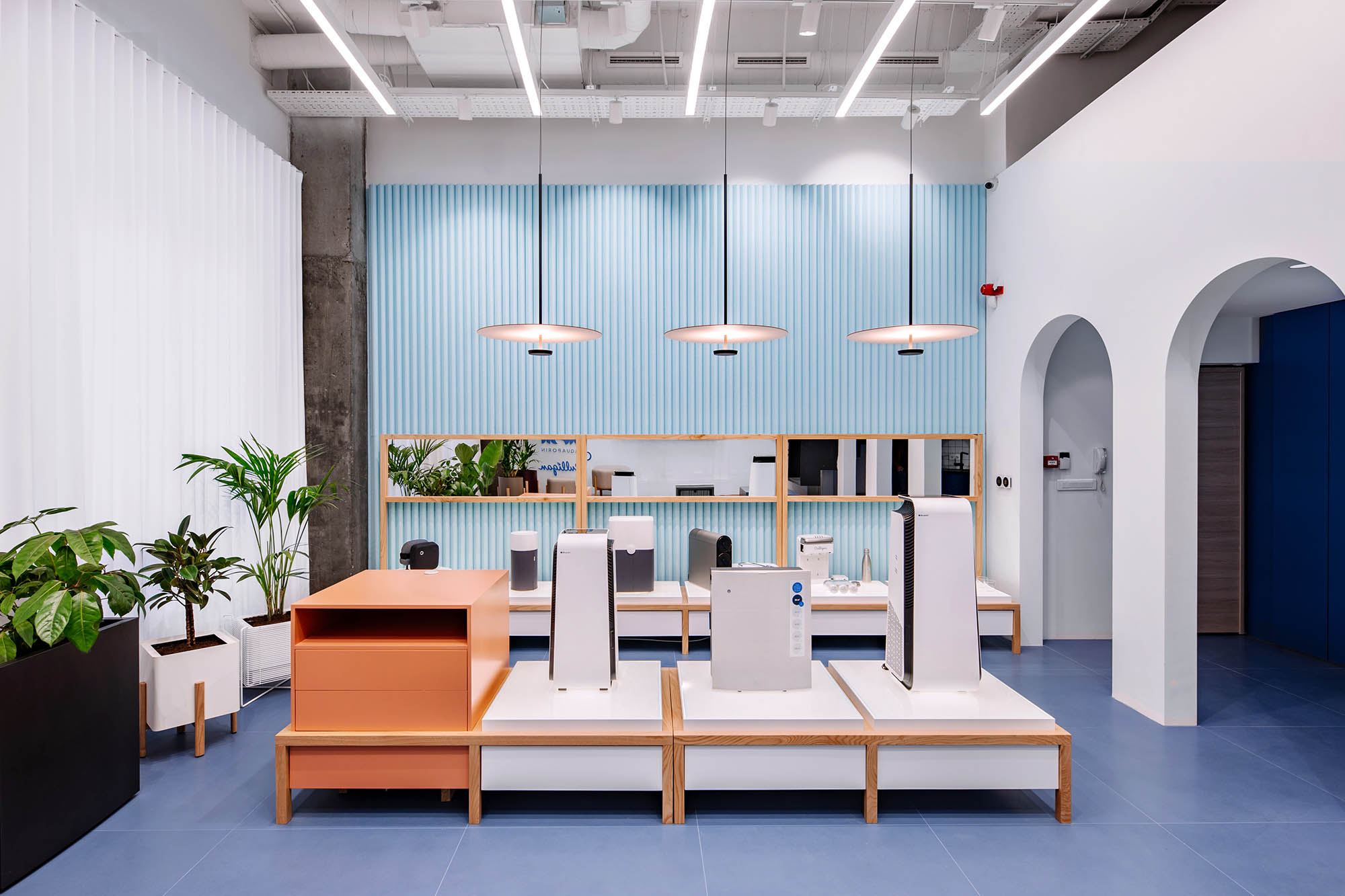
The design challenge for this interior design project was to transform a small space not typically used for stores into a concept store that could showcase and test products. The design team created a new gallery space with a small laboratory for product testing and demonstration. Additionally, a small platform was incorporated next to the stairs for a variety of purposes, including product demos, workshops, and events. Custom-made elements were optimized for showcasing products, such as display cases and shelving units. The overall design focused on creating a clean, modern aesthetic that would be both welcoming and immersive for customers. The design also emphasized lighting, using both natural and artificial light to highlight specific products and create a warm, inviting atmosphere. In summary, this interior design project successfully transformed a small space into a functional and captivating concept store that provided opportunities for product testing, presentations, and customer engagement.

