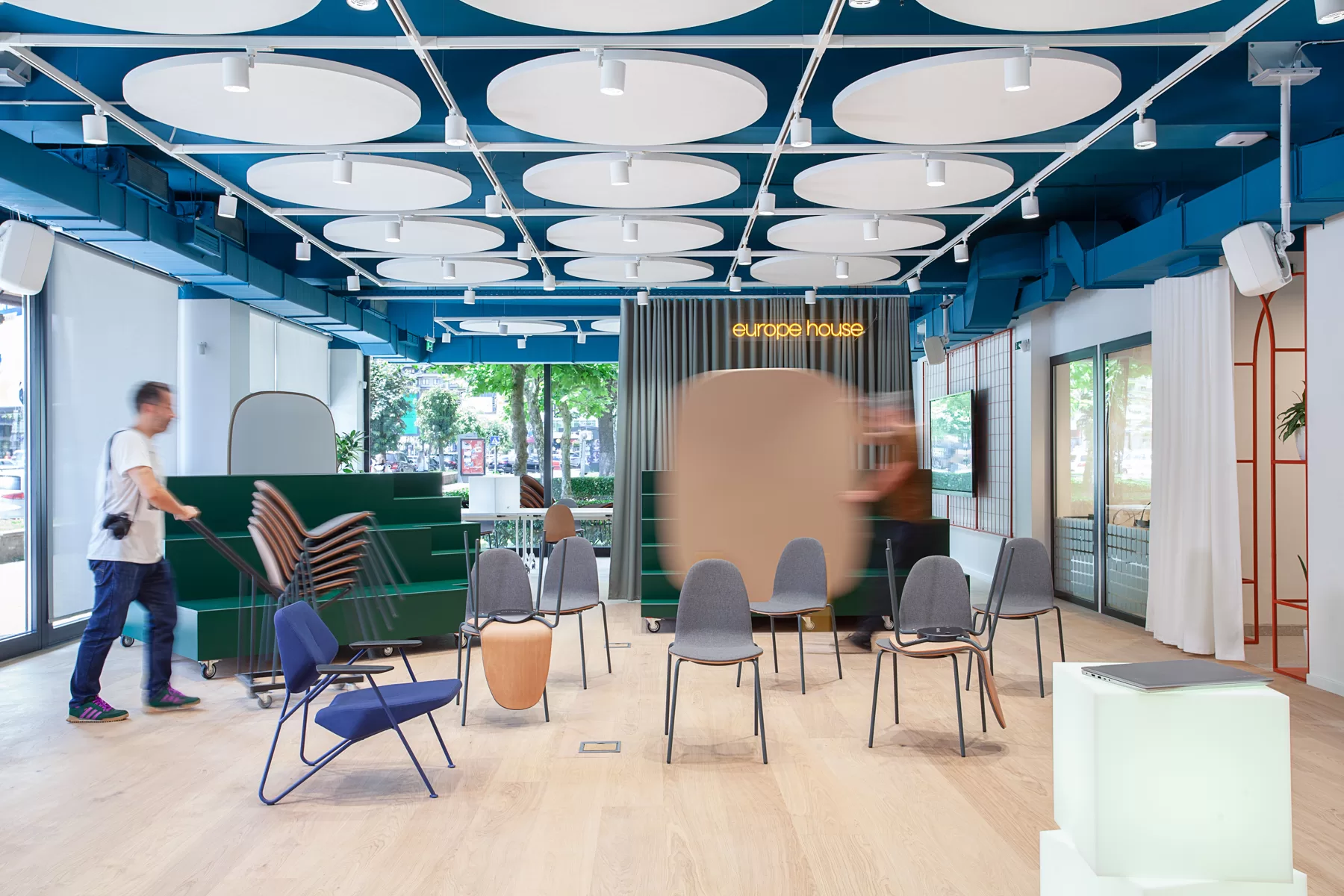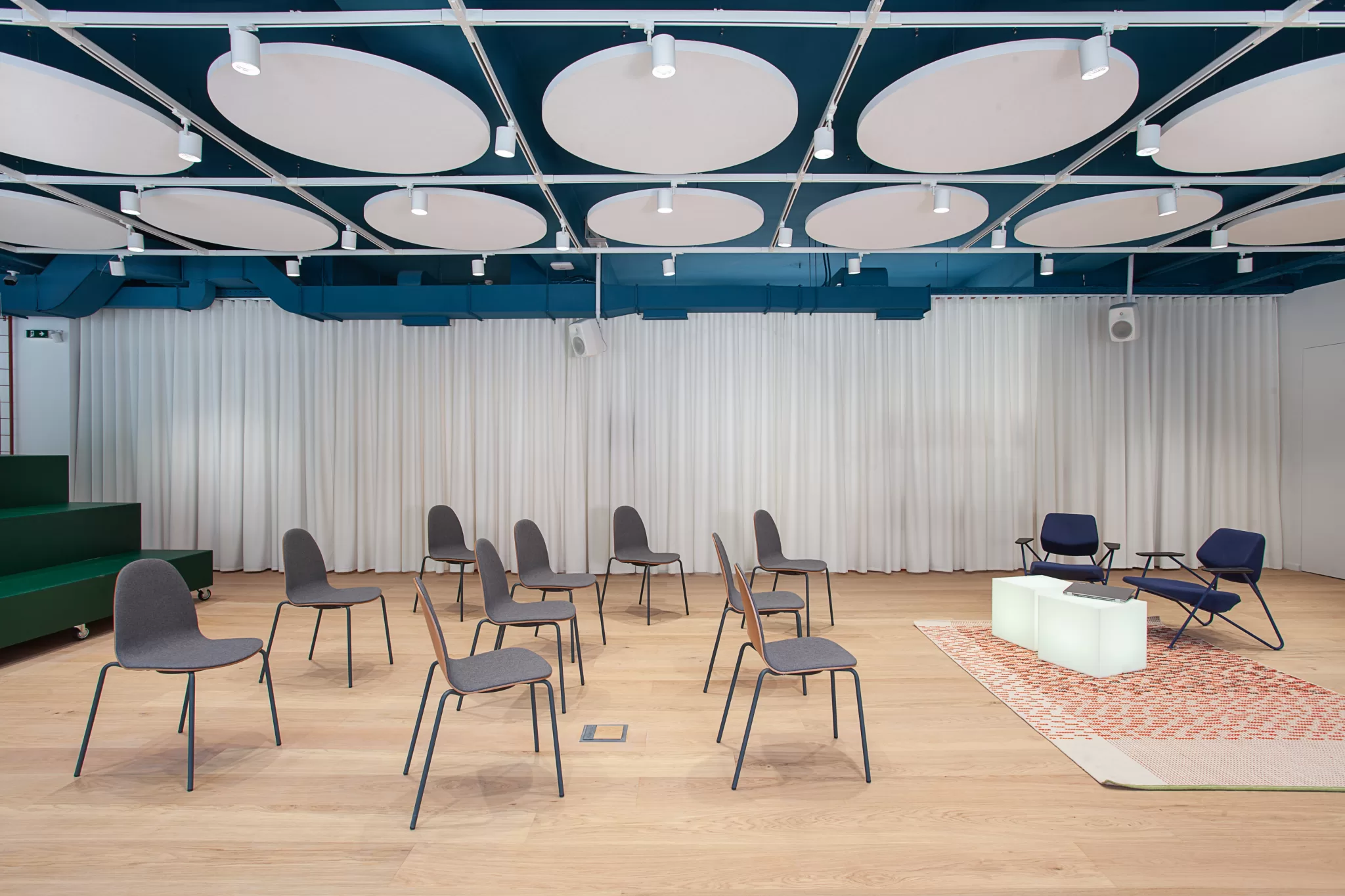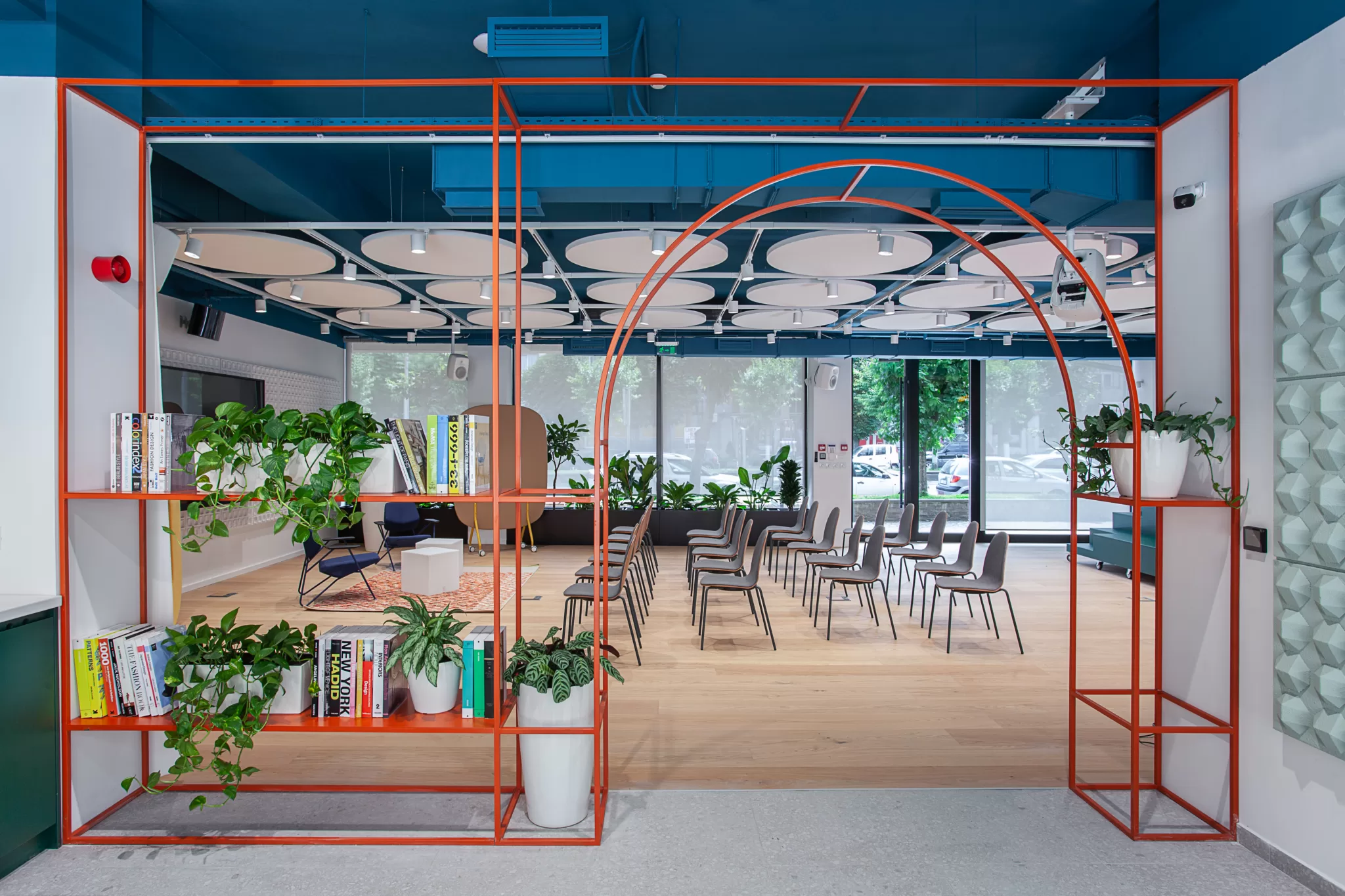
The interior design of Europe House Tetovo focuses on versatility and adaptability to meet the diverse needs of its users. The central space is designed with multi-functionality in mind, offering easy reconfiguration for various events and purposes. One of the key design features is the use of curtains throughout the space. These curtains can be used to divide the area, allowing multiple events to take place simultaneously or to adjust the size of the space according to the event’s requirements. In addition to the central area, curtains are also installed along the service zone, which includes translation booths, a small office space, kitchen and the toilets. These curtains provide privacy when needed and also enhance the acoustic quality of the environment, making it suitable for different types of gatherings. The space is surrounded by floor-to-ceiling glass windows that run along its perimeter, ensuring a sense of transparency and openness, connecting the interior to the outside world. The glass wall on the kitchen side, which can be fully opened, provides direct access to the backyard for outdoor events. This integration of indoor and outdoor spaces further enhances the flexibility of the venue. The furniture within the space is lightweight and easily movable, allowing for quick rearrangement depending on the event’s setup needs.

