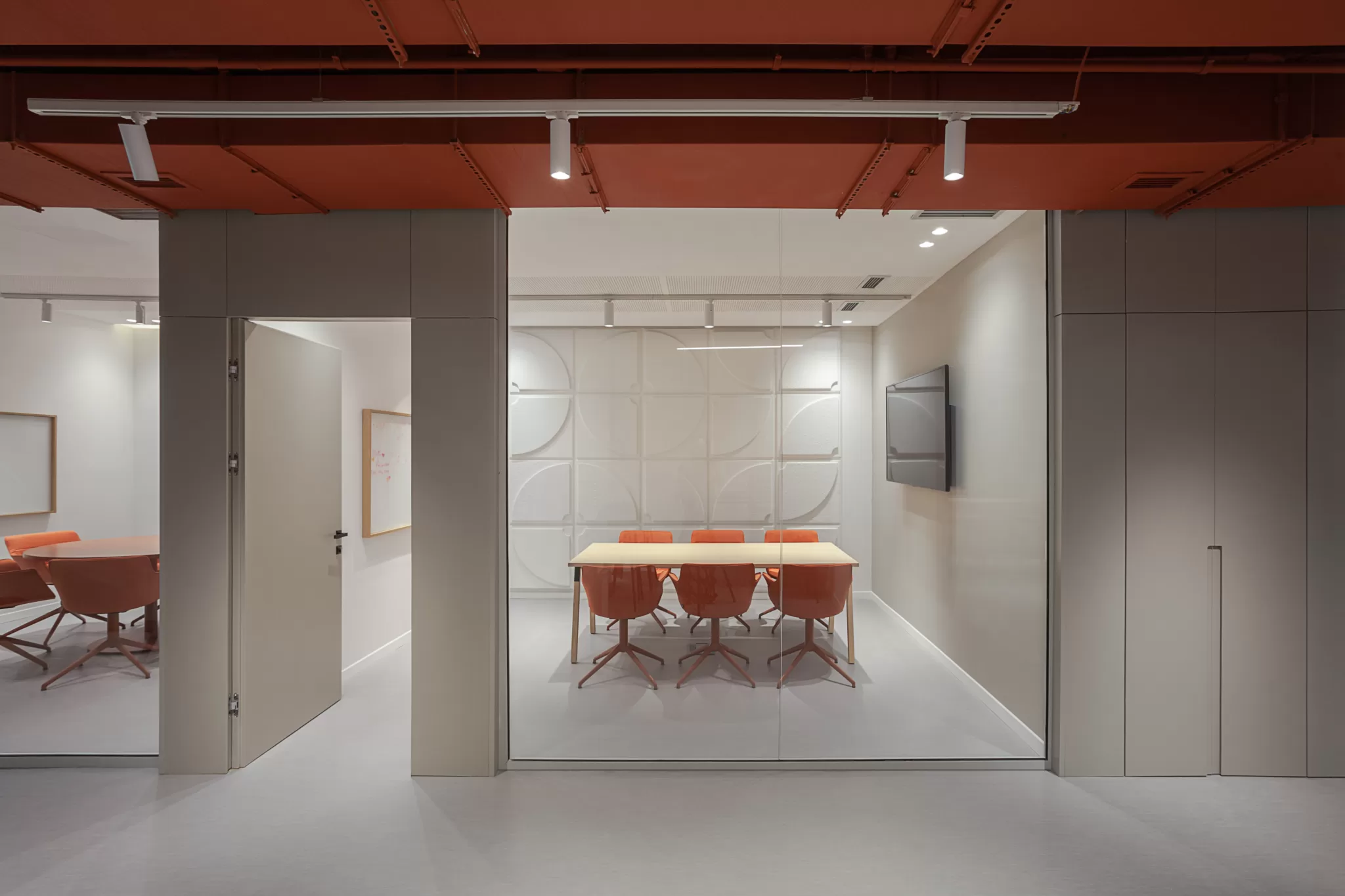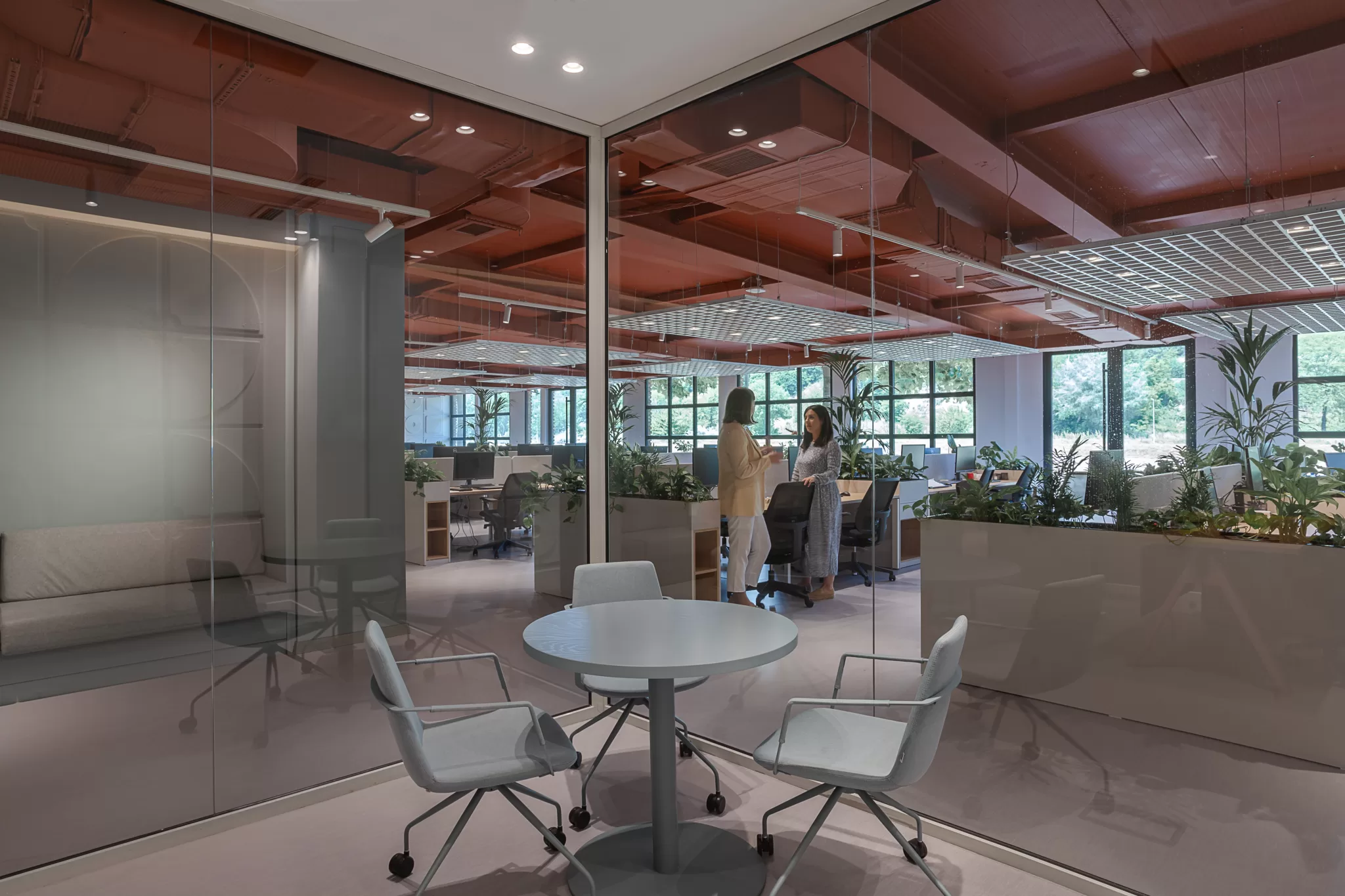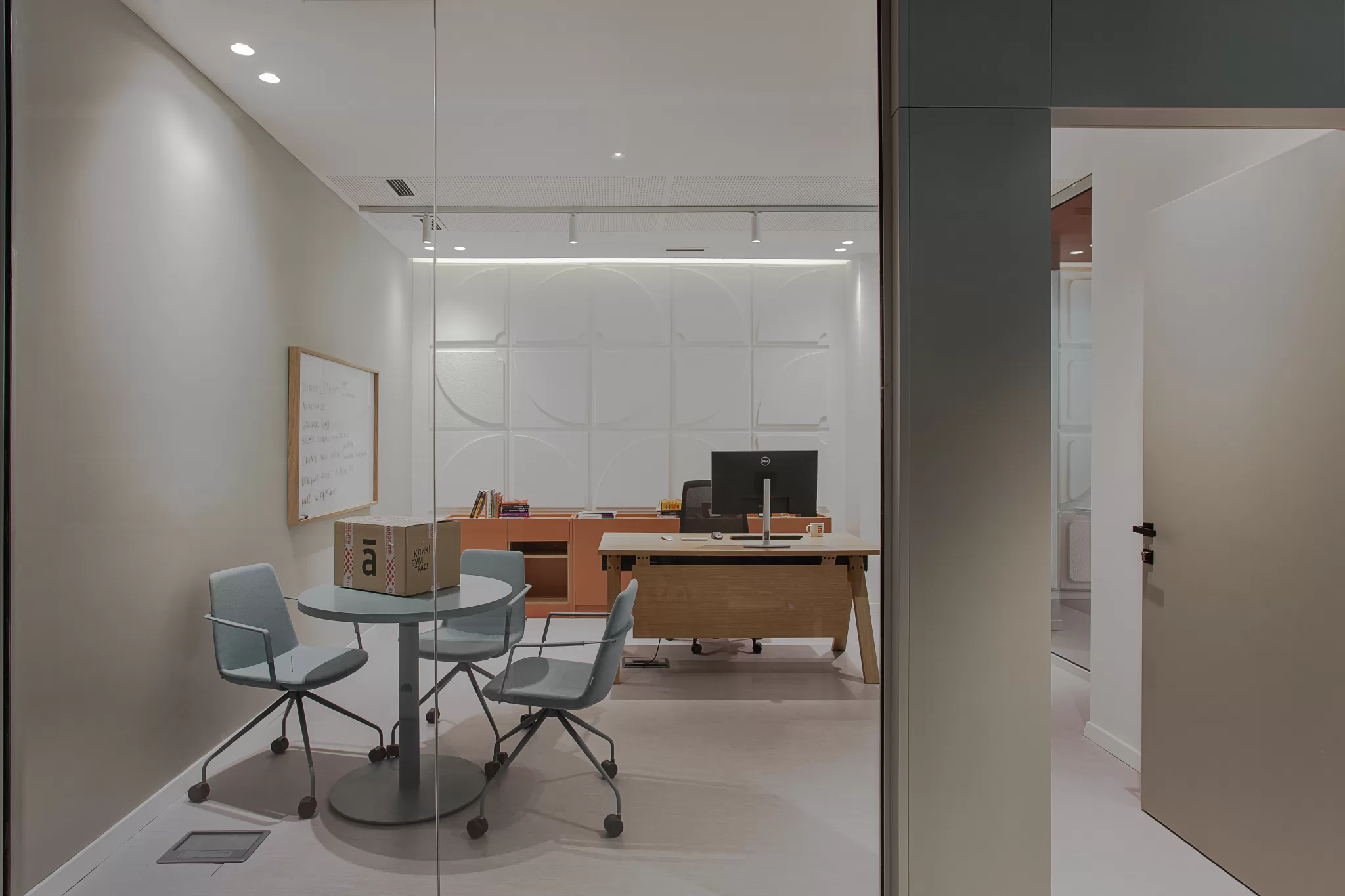
Ananas, a renowned brand entering the Macedonian market for the first time, sought to make a powerful statement with its new office space. Our design team took on the challenge of creating a captivating environment that would not only establish the brand’s presence in the market but also serve as a magnet for attracting top talent.
The goal was clear—to fuse the essence of Ananas’ brand identity into the very fabric of the office space. Embracing the brand’s orange color, we chose to incorporate it strategically throughout the interior. The ceiling, adorned with the radiant hue, elegantly spreads its vibrant energy, infusing the entire space with a sense of dynamism and creativity. The warm and inviting tones of orange set the stage for an inspiring workplace, fostering innovation and collaboration among employees.
A clever allocation of space addressed the challenge of the central area, which lacked direct access to natural light. Understanding the importance of light in an office setting, we transformed this area into cozy and functional meeting rooms. These spaces were designed to maximize productivity and provide an atmosphere of privacy for confidential discussions.
The workstations were positioned in the perimeter area along the facade, accompanied by an abundance of greenery and plants. This integration of nature into the workspace was aimed at enhancing the well-being of employees, promoting a healthier indoor environment, and fostering a connection with nature, known to boost creativity and reduce stress.
At the heart of the office lies a dynamic and multipurpose room, designed to serve various needs. This space effortlessly transforms to accommodate meetings, presentations, and company events. Its flexibility reflects the dynamic nature of Ananas as a brand and allows the company to host various activities. By utilizing all available corridors, we created a seamless flow for distribution and storage, optimizing the use of space and ensuring every square inch was purposefully utilized.

