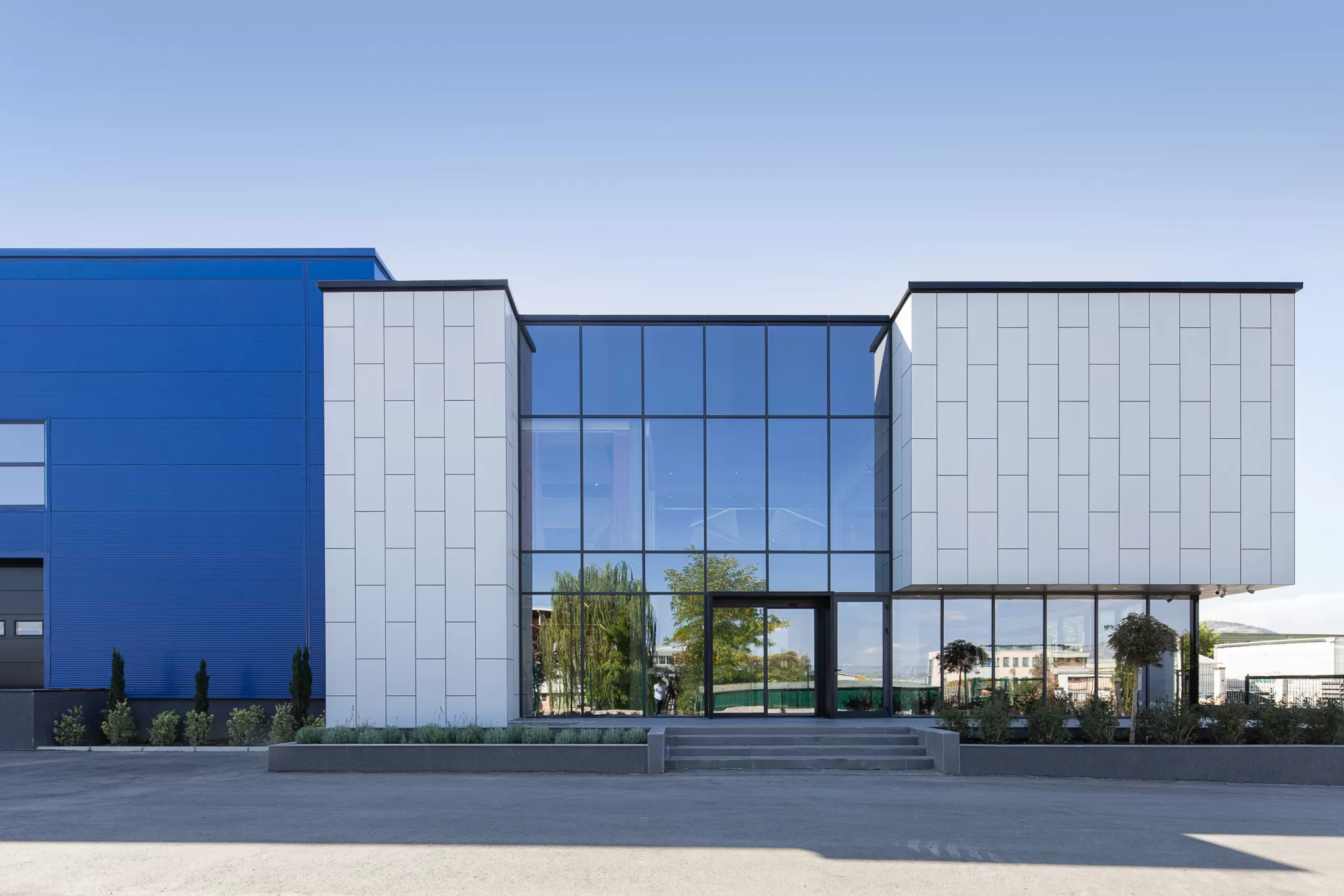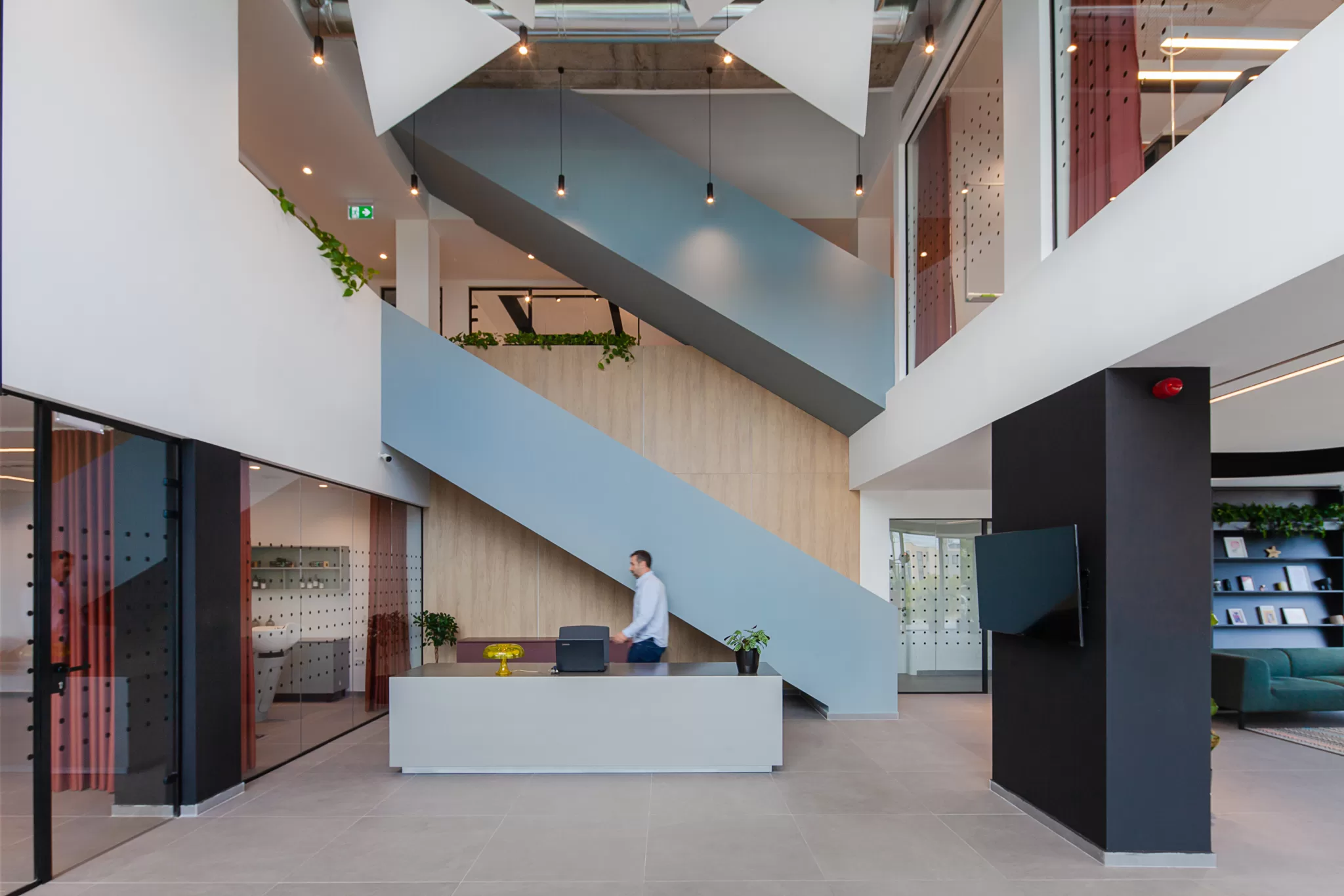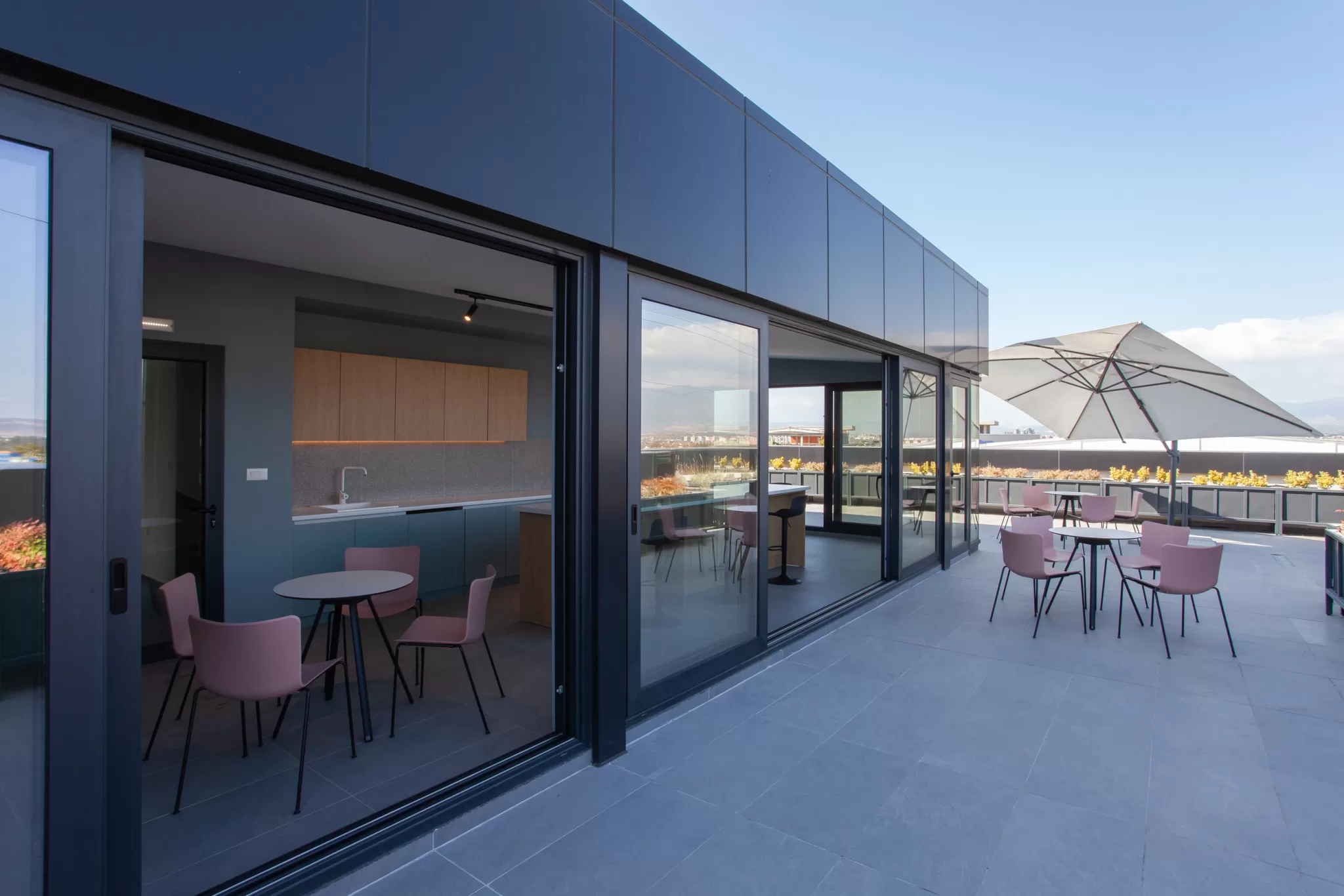
We are proud to have undertaken both the architectural and interior design dimensions of this project. This unique opportunity to concurrently shape both aspects facilitated a seamless integration of form and function.
Throughout the design process, every element, including the smallest details of both the interior and architectural components, was thoughtfully considered. This approach ensured a harmonious blend of aesthetics and functionality across the entire space.
The project itself is a fusion of a warehouse and an administrative building, encompassing offices, a training center, and a dedicated area for showcasing the latest cosmetics, which constitute the core business of Eliksir. The positioning and form of the building were significantly influenced by the main electricity distribution line running through the location. This distinctive feature resulted in a cascading silhouette when viewed from the parking lot, while presenting a sleek and linear design when observed from the neighboring yard.

