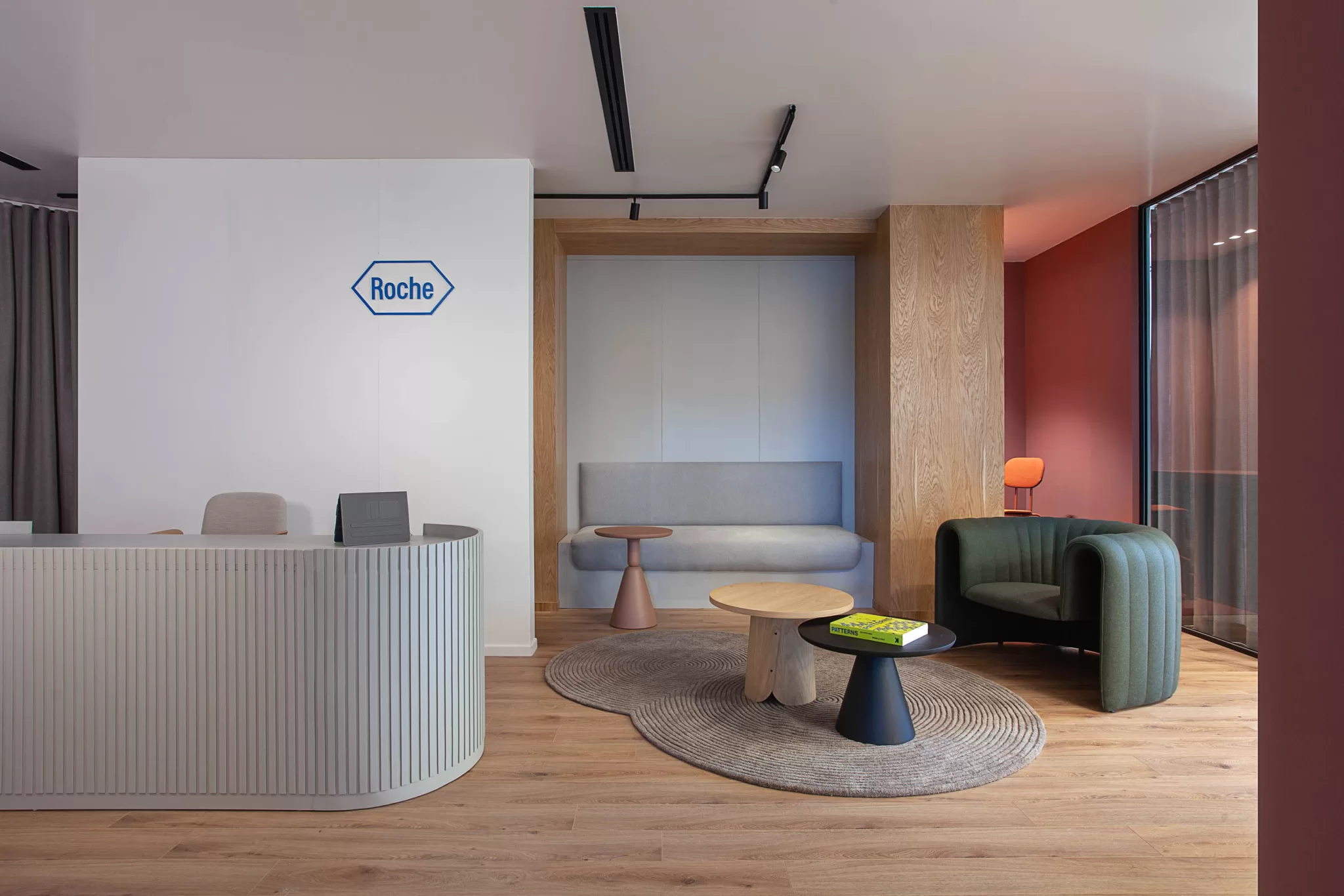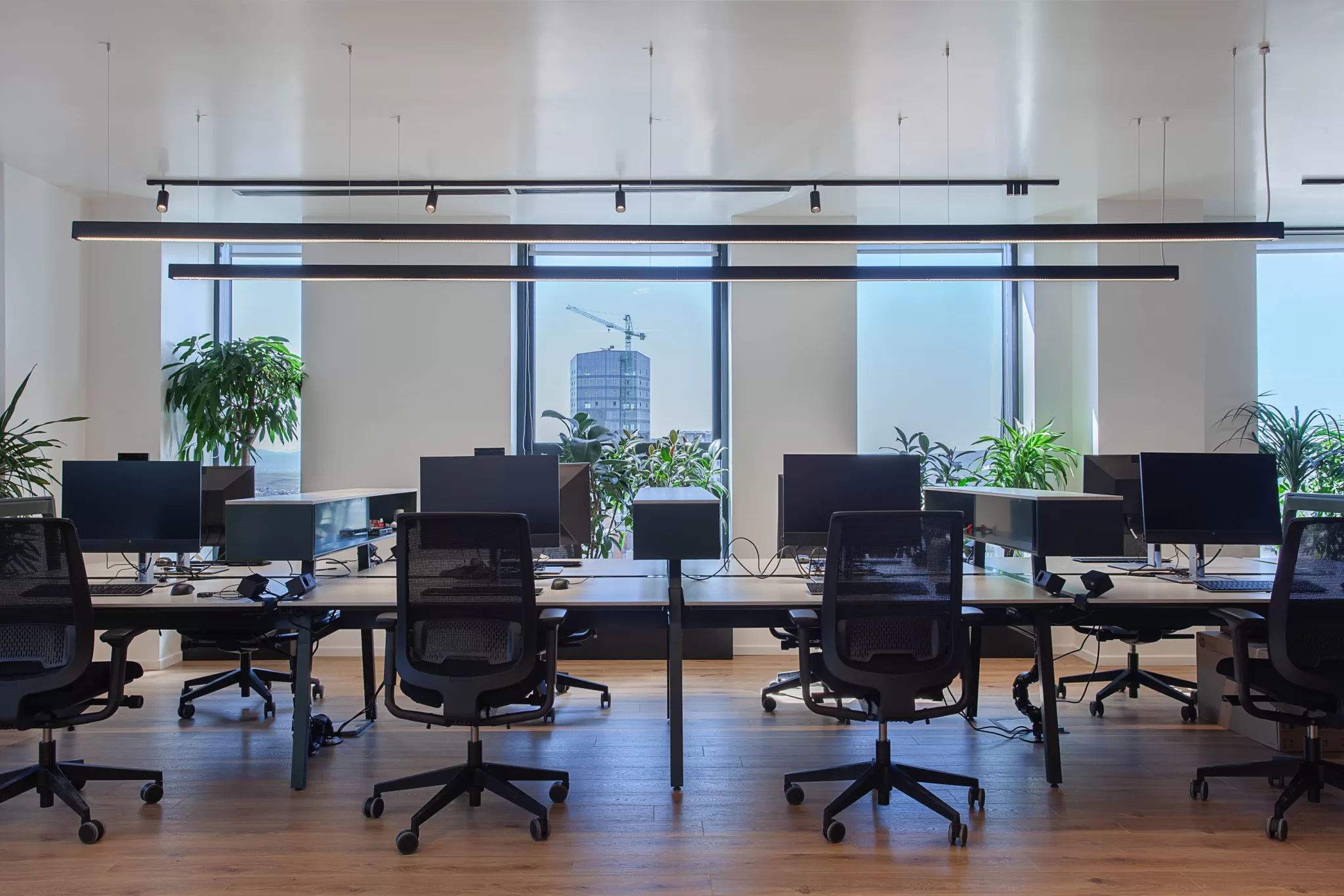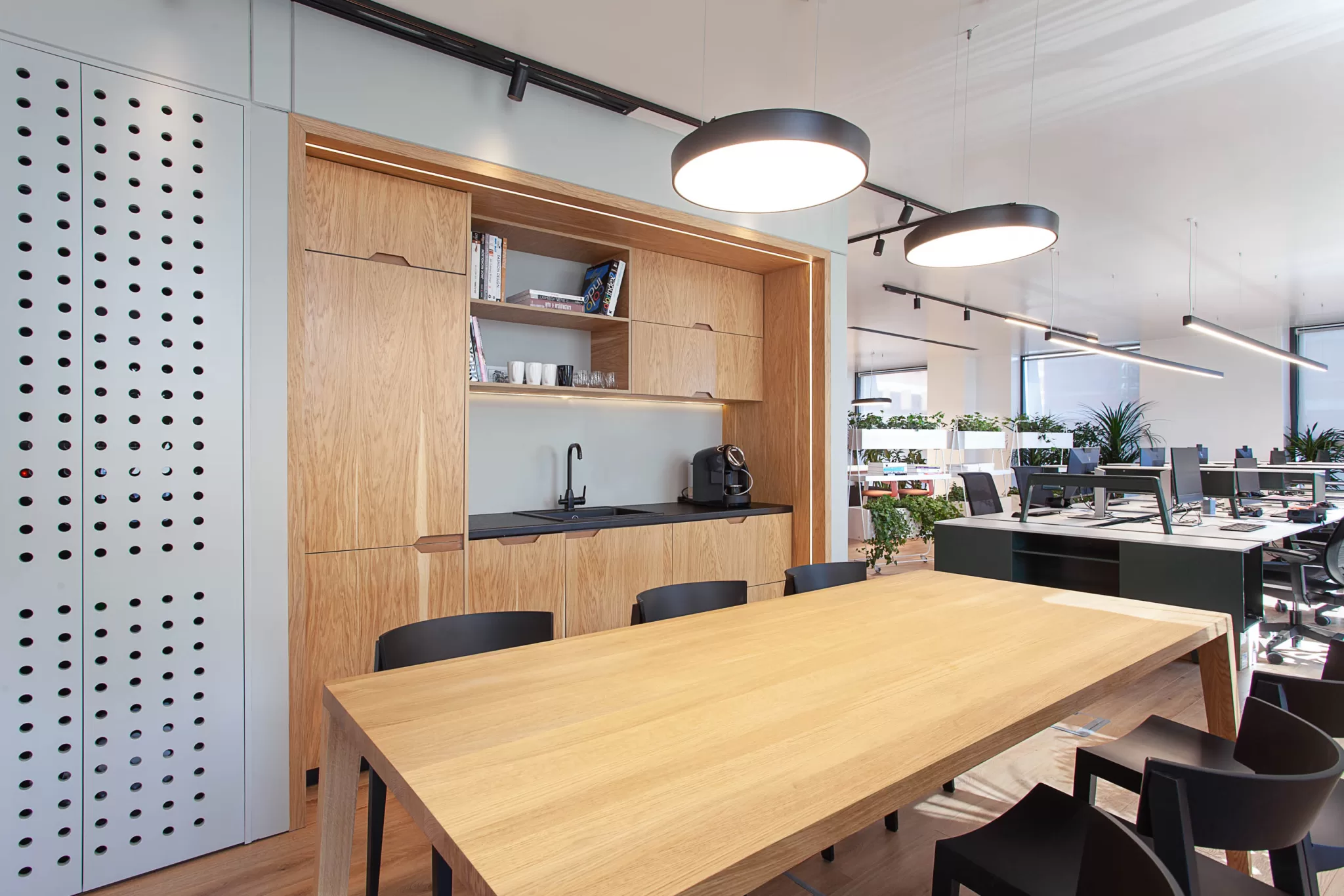
Following the successful completion of the Roche office in Skopje, we were thrilled to take on the design for their Prishtina office. With a compact footprint of just 114m², our primary goal was to maximize the sense of openness while ensuring functional, well-organized spaces. To achieve this, we opted for an open-plan layout that promotes a feeling of spaciousness, with the only enclosed area being a small meeting room designed for client interactions or confidential meetings. The rest of the office, including the kitchen, dining area, workstations, meeting, storage, and reception was carefully integrated into one large space. To maintain flow and cohesion while providing distinct zones for different activities, we used furniture and movable partitions. This approach allows for subtle separation without compromising the open and airy feel of the office. Natural light plays a key role in the design, with large glass windows along the perimeter enhancing the brightness and openness of the space. To further promote well-being for the employees, custom-designed planters with thoughtfully selected plants are placed around the office, adding a sense of calm and connection to nature.

