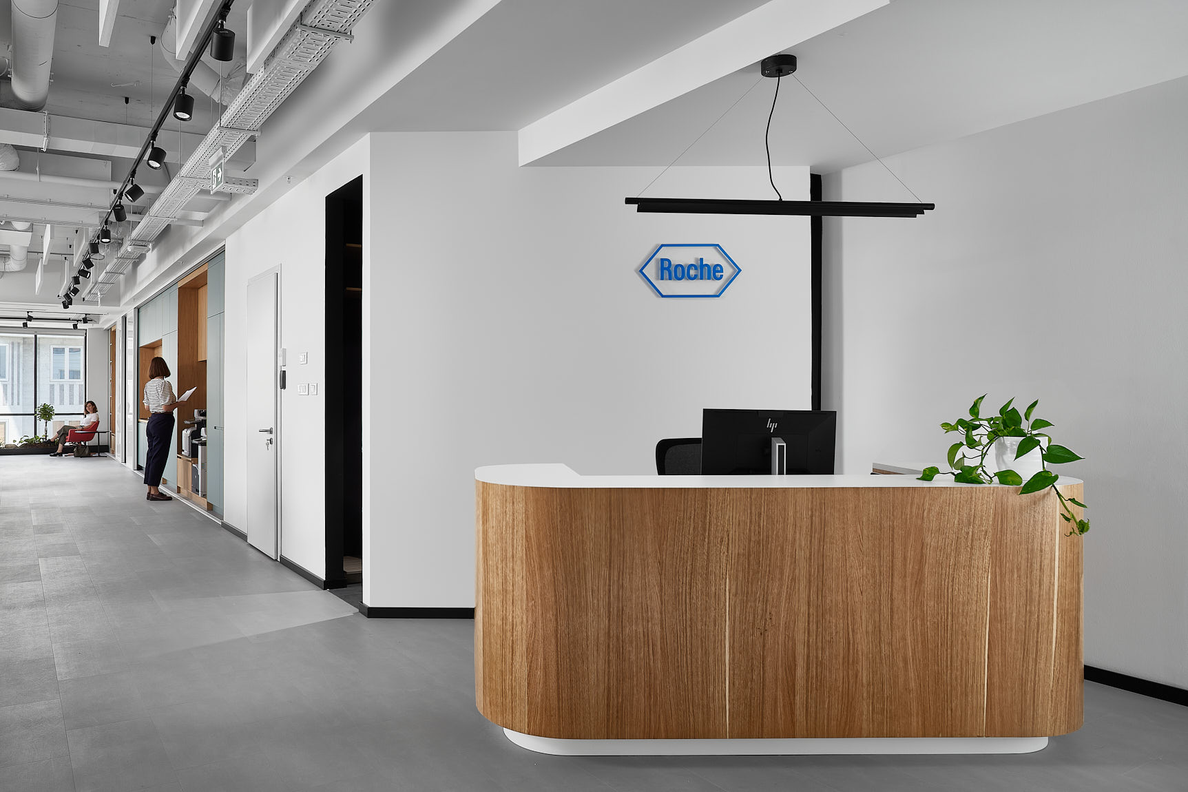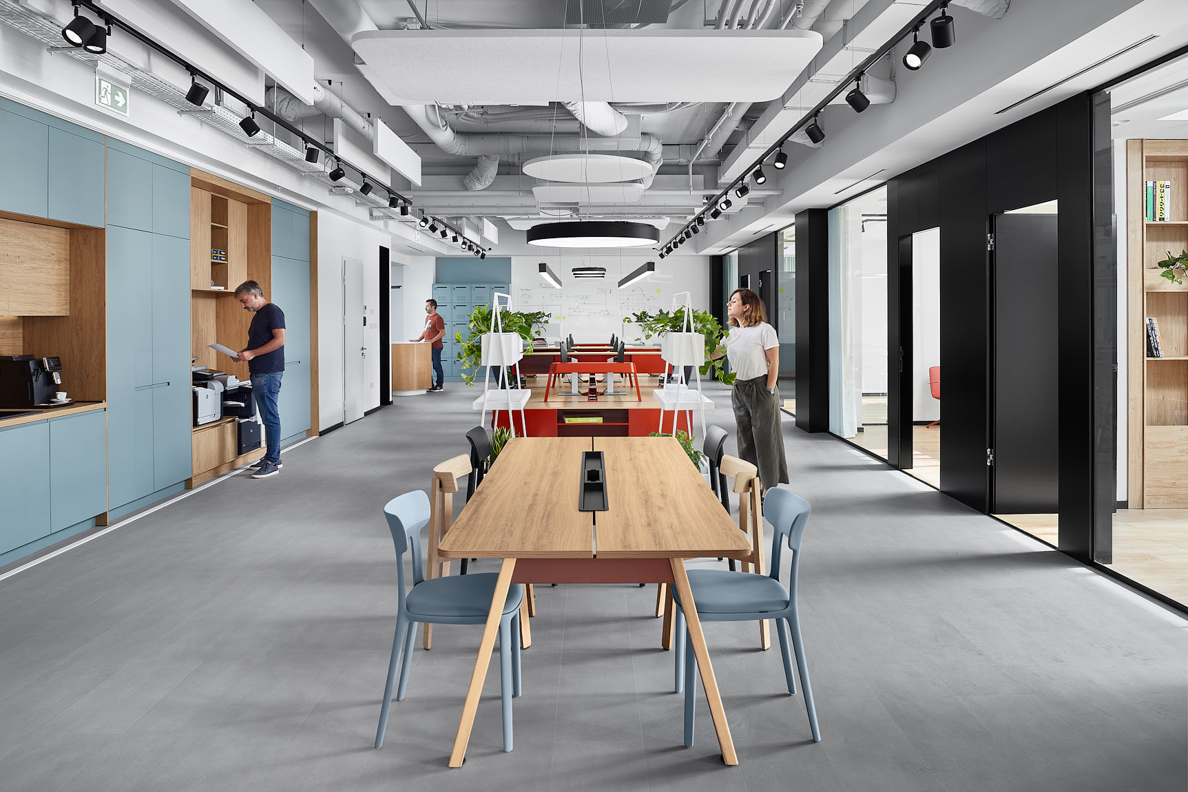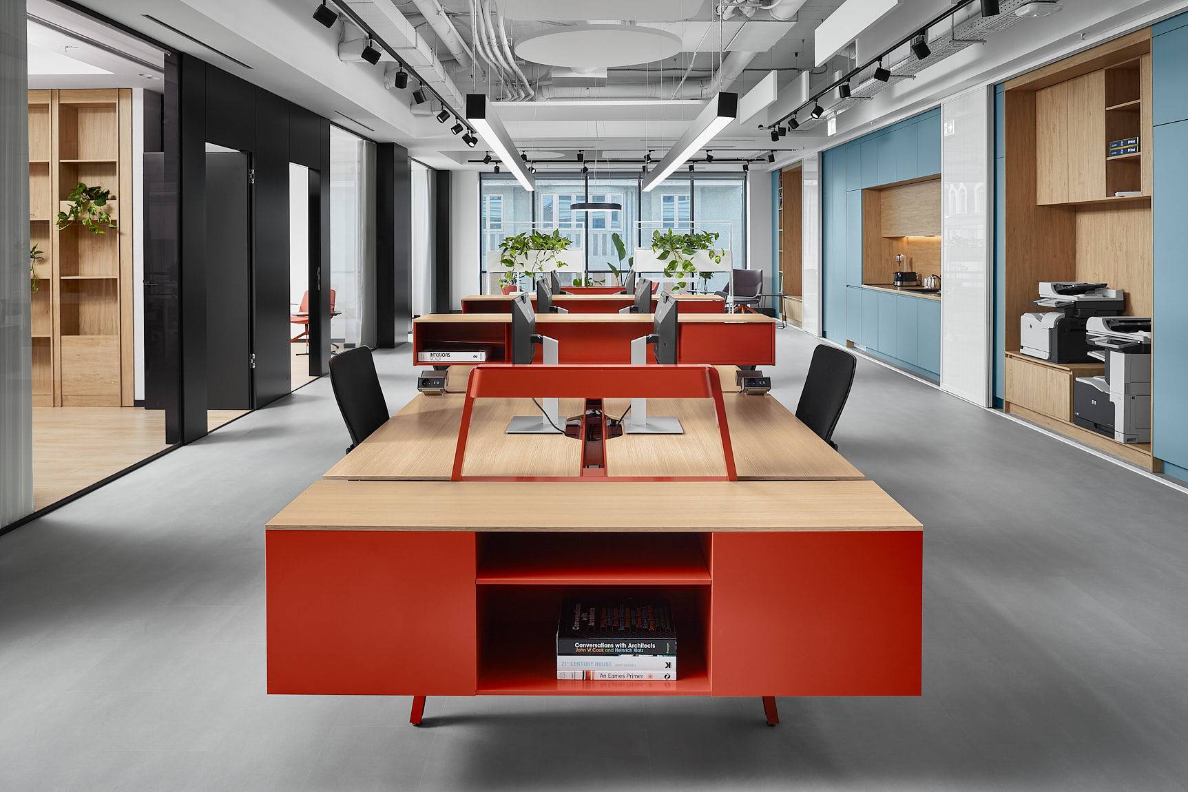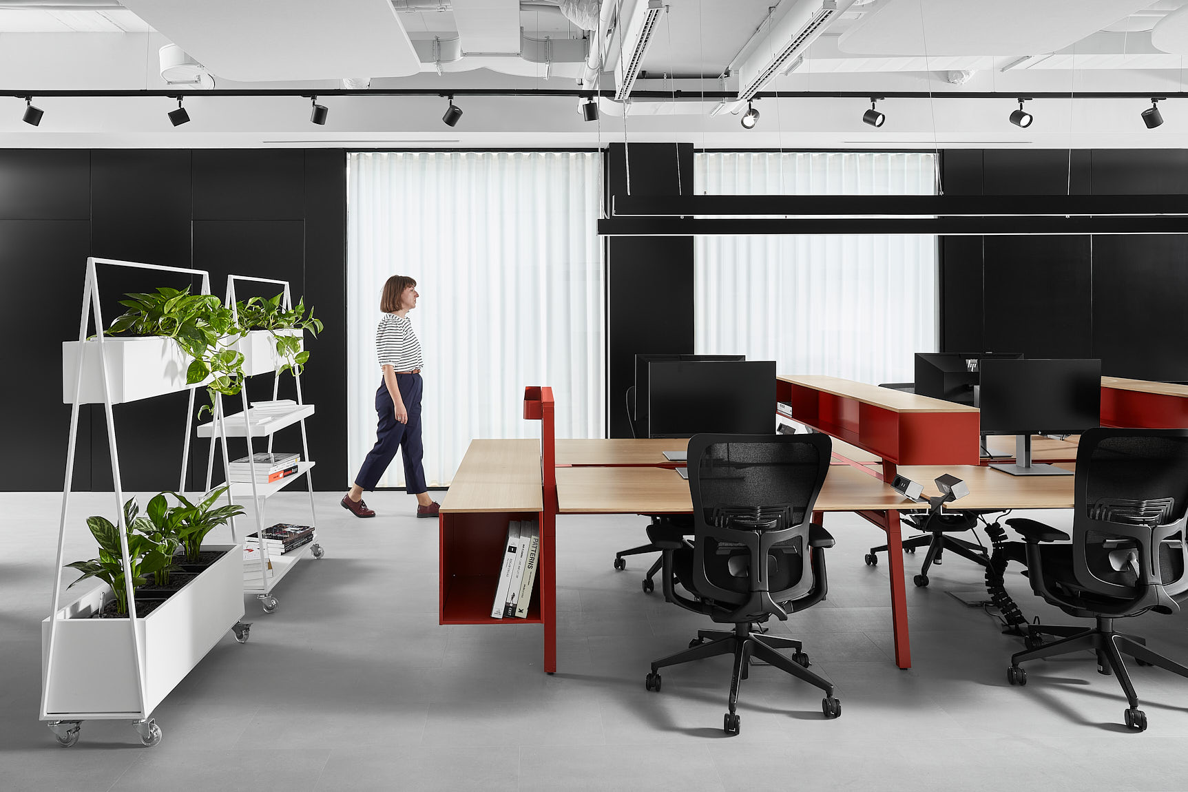
The Roche office interior design project aimed to address the challenge of limited access to natural light while incorporating a hybrid organization of the work space, including separate offices and open space workstations. To create a cohesive and functional layout, the central area was designed to combine the meeting space, kitchen, reception area, and a lounge area. Separate offices were strategically placed next to the façade to provide natural light, while the space next to the neighboring office was transformed into a long storage area with a small kitchen. The storage area and kitchen were covered with sliding doors that double as writable surfaces for added functionality.To add a touch of nature to the office, natural green plants were placed along the whole perimeter of the facade, creating a calming and inviting atmosphere. The flooring was designed with a clean and minimalistic look, reflecting the core business of Roche. The resulting interior design is both functional and aesthetically pleasing, with a focus on maximizing natural light and creating a harmonious blend of nature and modern design.


