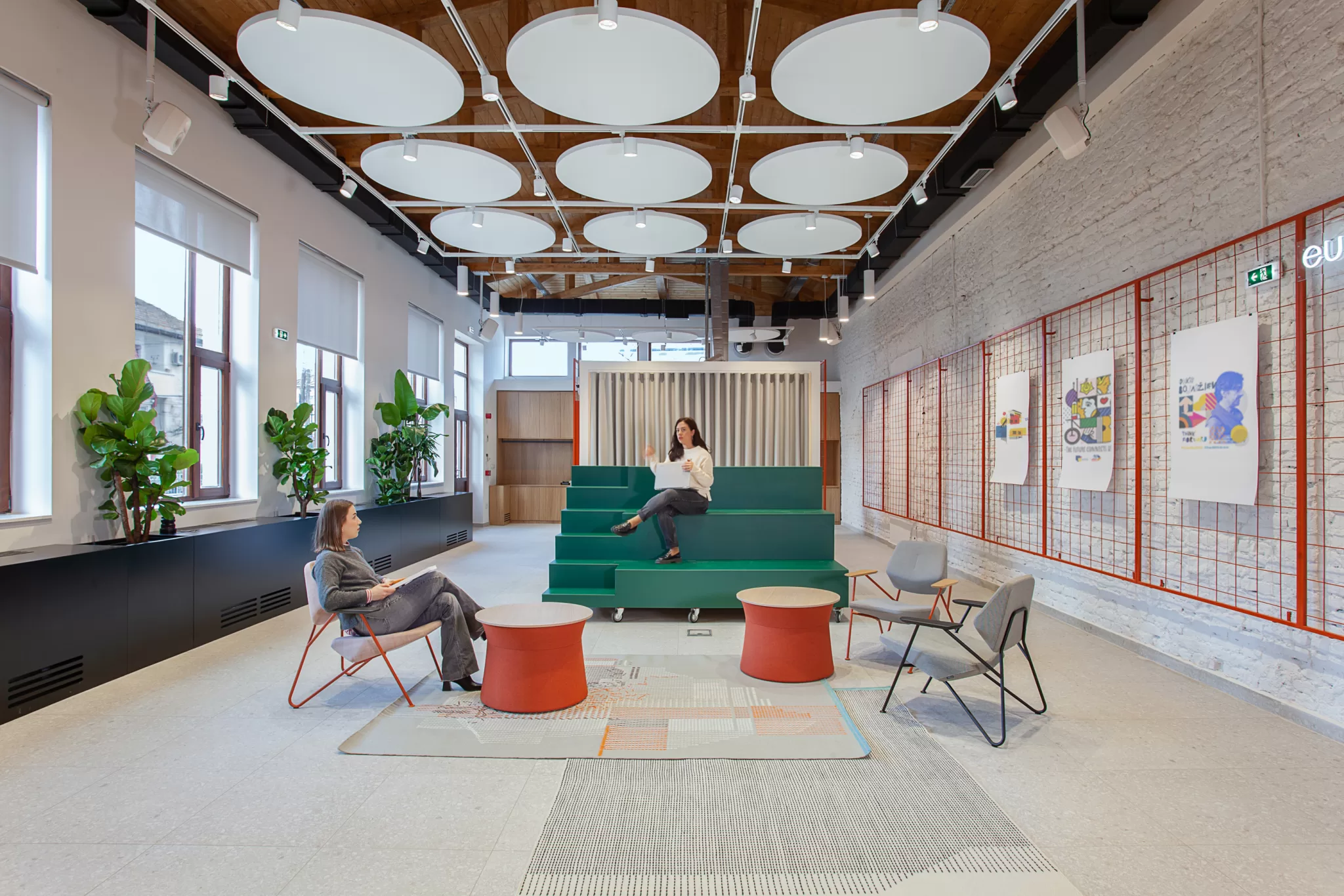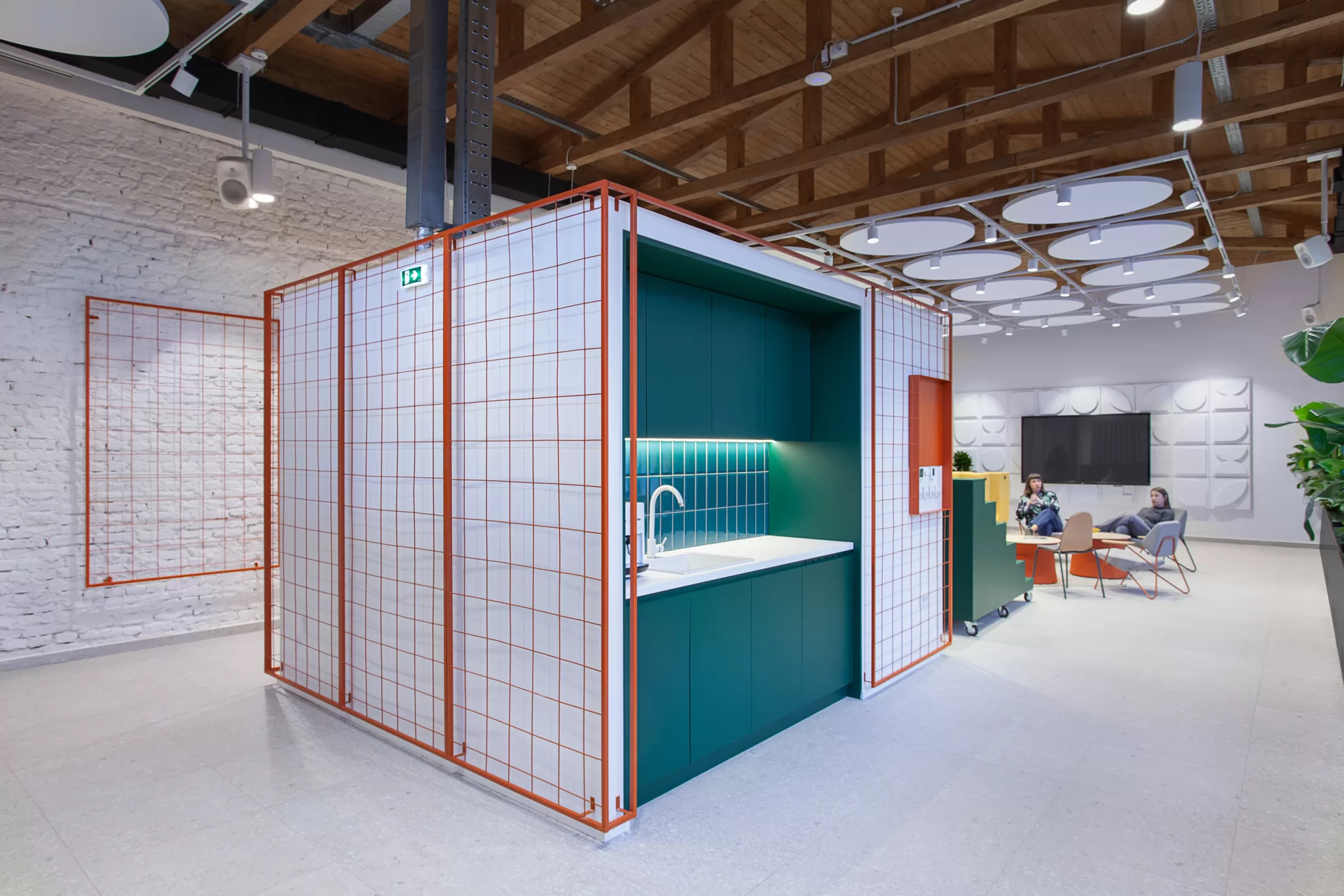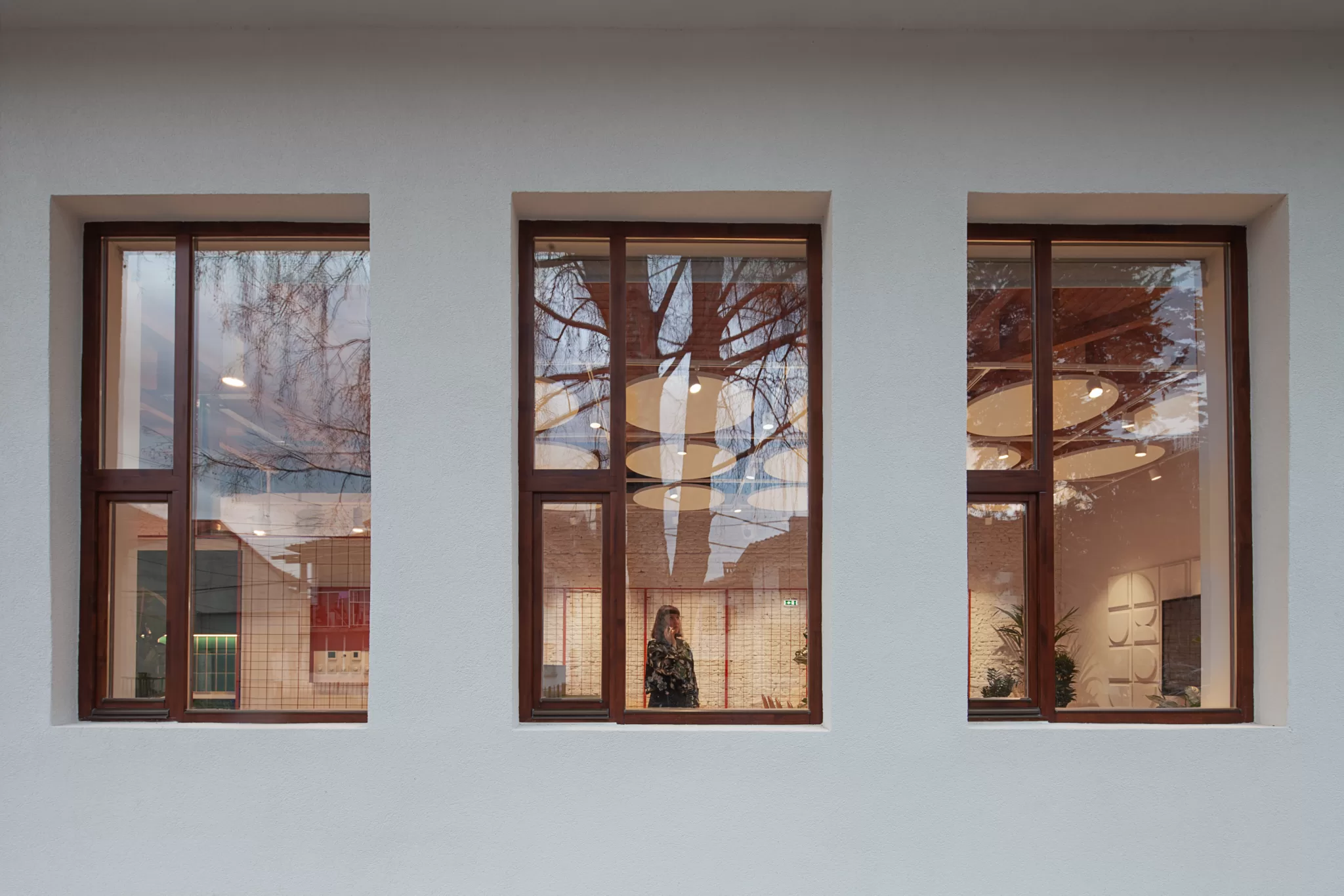
The Europe House in Struga occupies the site of the former cinema, which had fallen into disrepair and nearly became a ruin. From the start, we were drawn to the building for its significance and the memories it held for the city. Our primary aim was to preserve and restore its original appearance.
Initially, we removed the additional section of the existing structure, which had been added later and detracted from the integrity of the roof. However, we retained the small garage for essential storage and incorporated a modest terrace to house outdoor HVAC units, as well as provide space for visitors and staff. On the façade, we maintained the existing openings, windows, and door design, opting for wood to blend with the surrounding neighborhood architecture. To restore the original wooden frieze, we designed a concealed horizontal gutter system.
Inside, we encountered the challenge of lacking water and sewage connections necessary for the toilet and the kitchen. To address this, we designed a central box to accommodate these elements, which also serves to define and organize the space. This central box effectively divides the working area from the main hall and provides a corridor for privacy, particularly for the entrance to the toilet. Additionally, positioning the kitchen near the entrance encourages visitors to utilize it independently.
Furthermore, we designed a new wooden structure for the roof, which is now visible from within the space and also increases the overall height of the interior.

